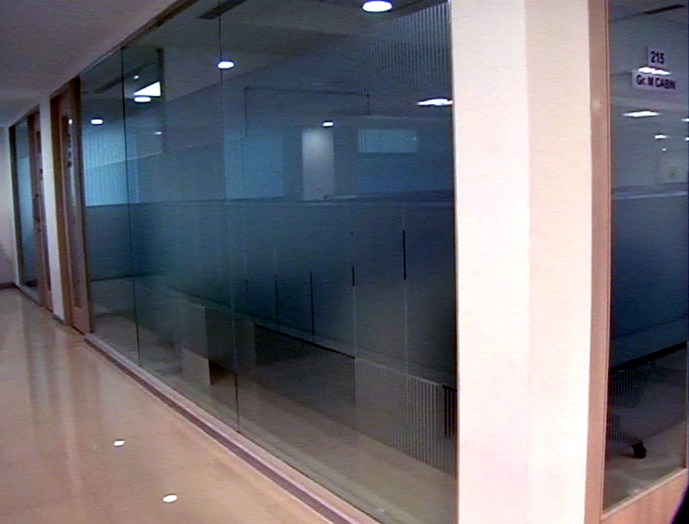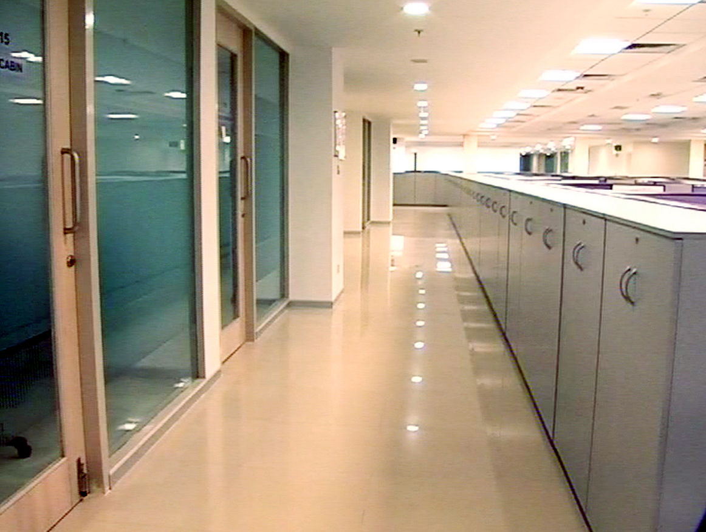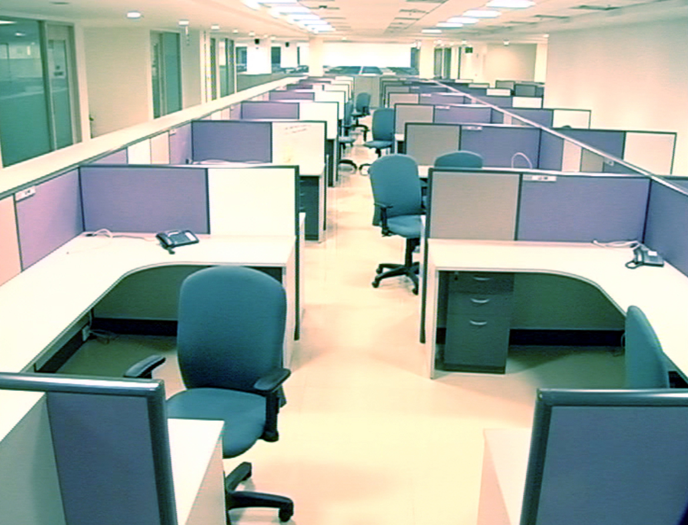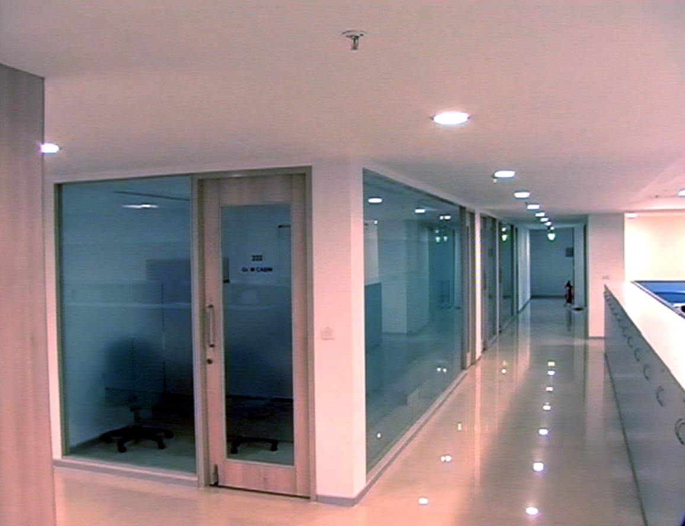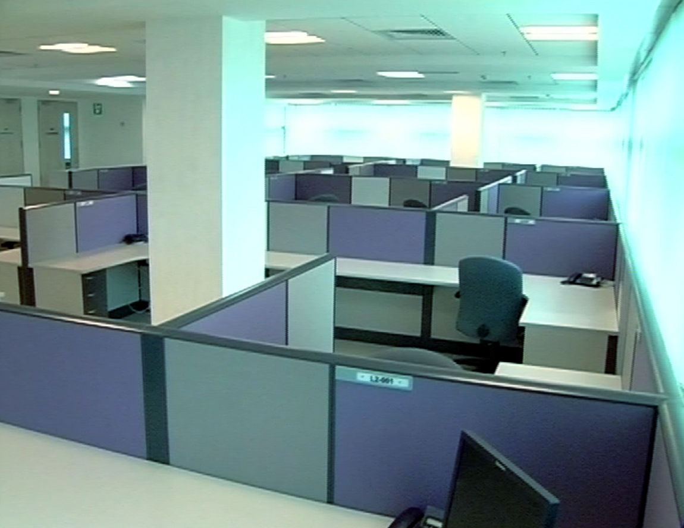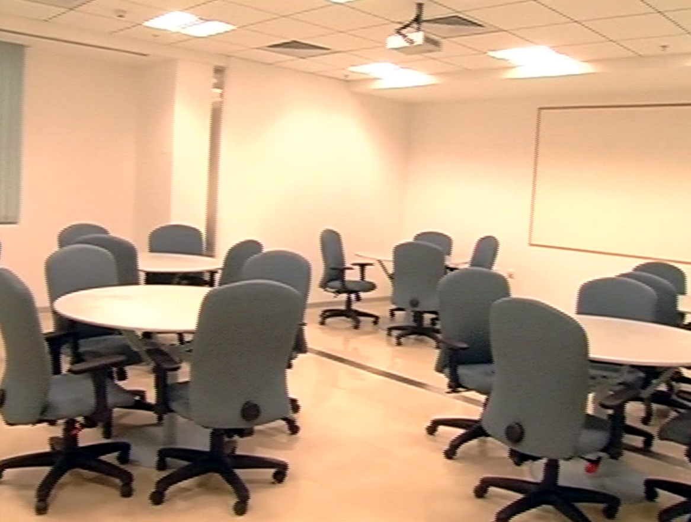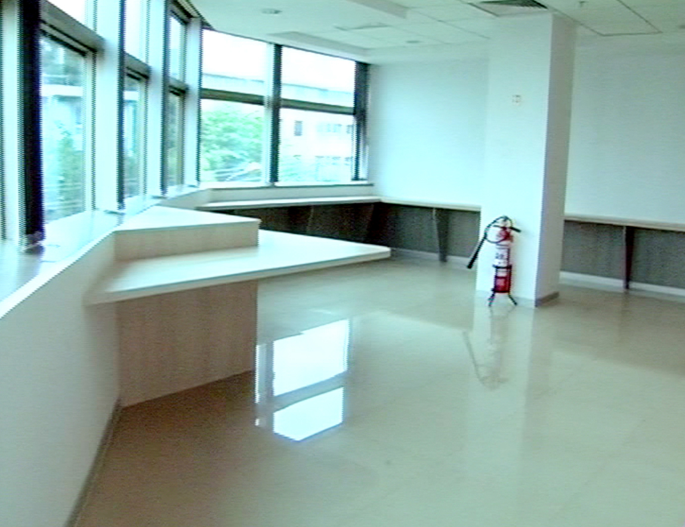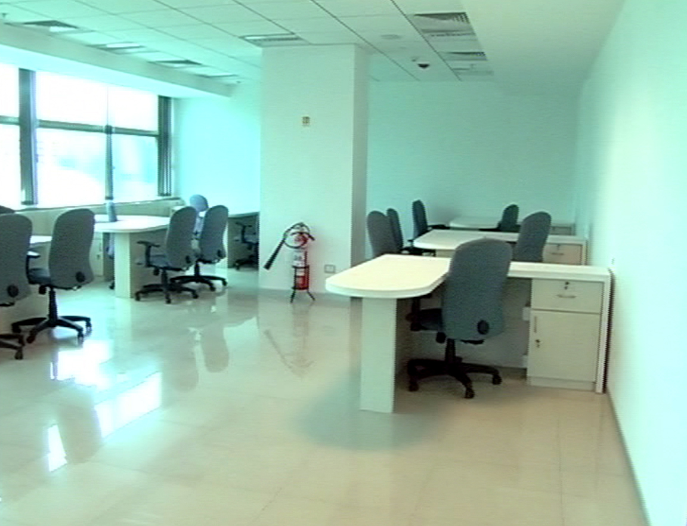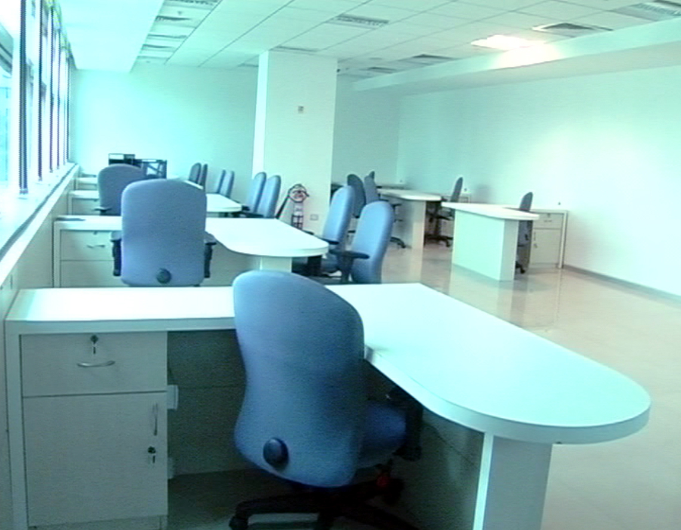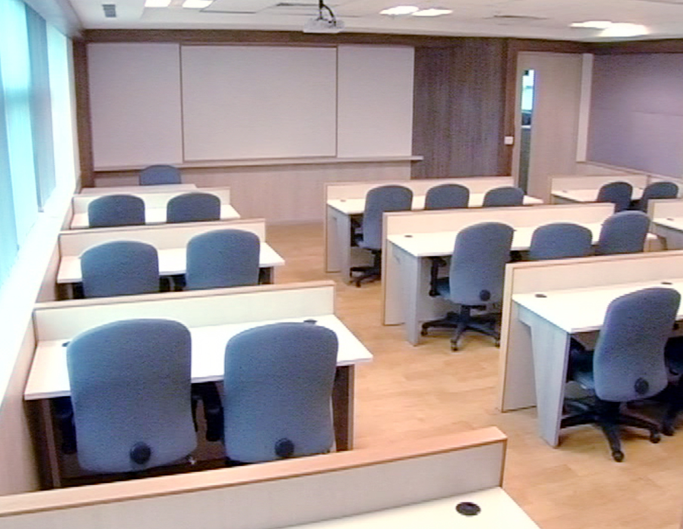Available Floors
with 30 Car Parks
with 65 Car Parks
with 65 Car Parks
with 42 Car Parks
Furnished Spaces
| Furnishing Head | I Floor | II Floor | III Floor | IV Floor |
|---|---|---|---|---|
| Workstations | 162 Nos. | 402 Nos. | 402 Nos. | 294 Nos. |
| Cabins | 5 Nos. | 8 Nos. | 8 Nos. | 12 Nos. |
| Training Room | - | 2 Nos. (30 seater) 2 Nos. (20 seater) | 2 Nos. (30 seater) 2 Nos. (20 seater) | - |
| Conference Room | 1 No. (10 seater) 3 Nos. (8 seater) | 2 Nos. (16 seater) | 2 Nos. (16 seater) | 2 Nos. (16 seater) |
| Discussion Room | 2 Nos. (6 seater) | 11 Nos. (6 seater) 2 Nos. (4 seater) | 11 Nos. (6 seater) 2 Nos. (4 seater) | 6 Nos. (6 seater) 2 Nos. (4 seater) |
| Reception | 1 No. | 1 No. | 1 No. | 1 No. |
| CEO cabin | - | 2 Nos. | 2 Nos. | 1 No. |
| Lab Room | - | 2 Nos. (31 seater) | 2 Nos. (31 seater) | 1 No. (24 seater) |
| Server/IP Room | 1 No. | 1 No. | 1 No. | 1 No. |
| Battery Room | - | 1 No. | 1 No. | 1 No. |
| UPS / Electrical Room | - | 1 No. | 1 No. | 1 No. |
| Auditorium | - | - | - | 1 No. |
| Store Room | 1 No. | 1 No. | 1 No. | 1 No. |
| AHU Room | - | 2 Nos. | 2 Nos. | 2 Nos. |
| Breakout space | - | 1 No. | 1 No. | 1 No. |
| Pantry | 1 No. | 2 Nos. | 2 Nos. | 2 Nos. |
| Ladies Toilet | 1 No. | 2 Nos. | 2 Nos. | 2 Nos. |
| Gents Toilet | 1 No. | 2 Nos. | 2 Nos. | 2 Nos. |
| Handicap Toilet | - | 1 No. | 1 No. | 1 No. |
Happy Tenants
Floor Plan
First Floor
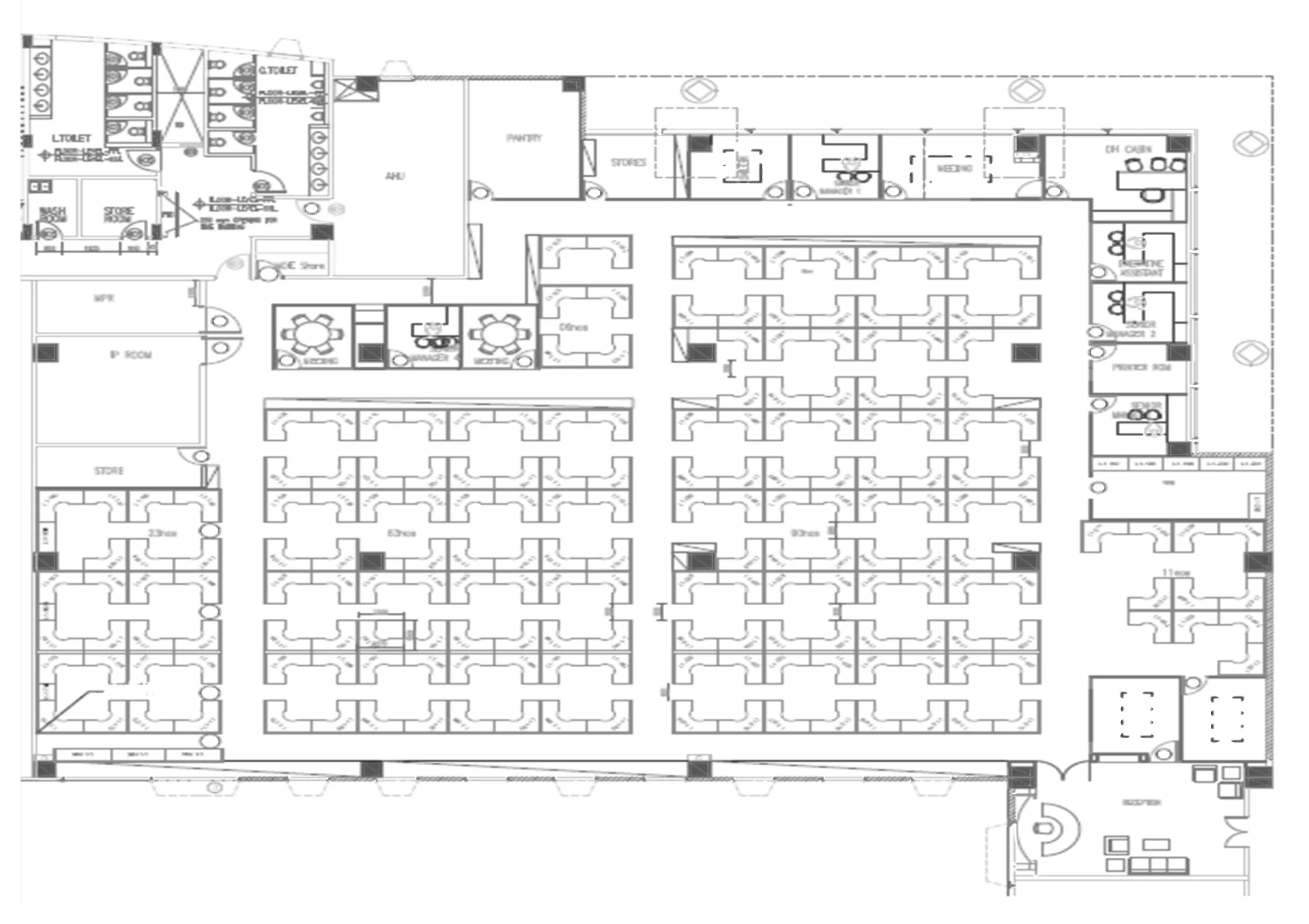
Second Floor
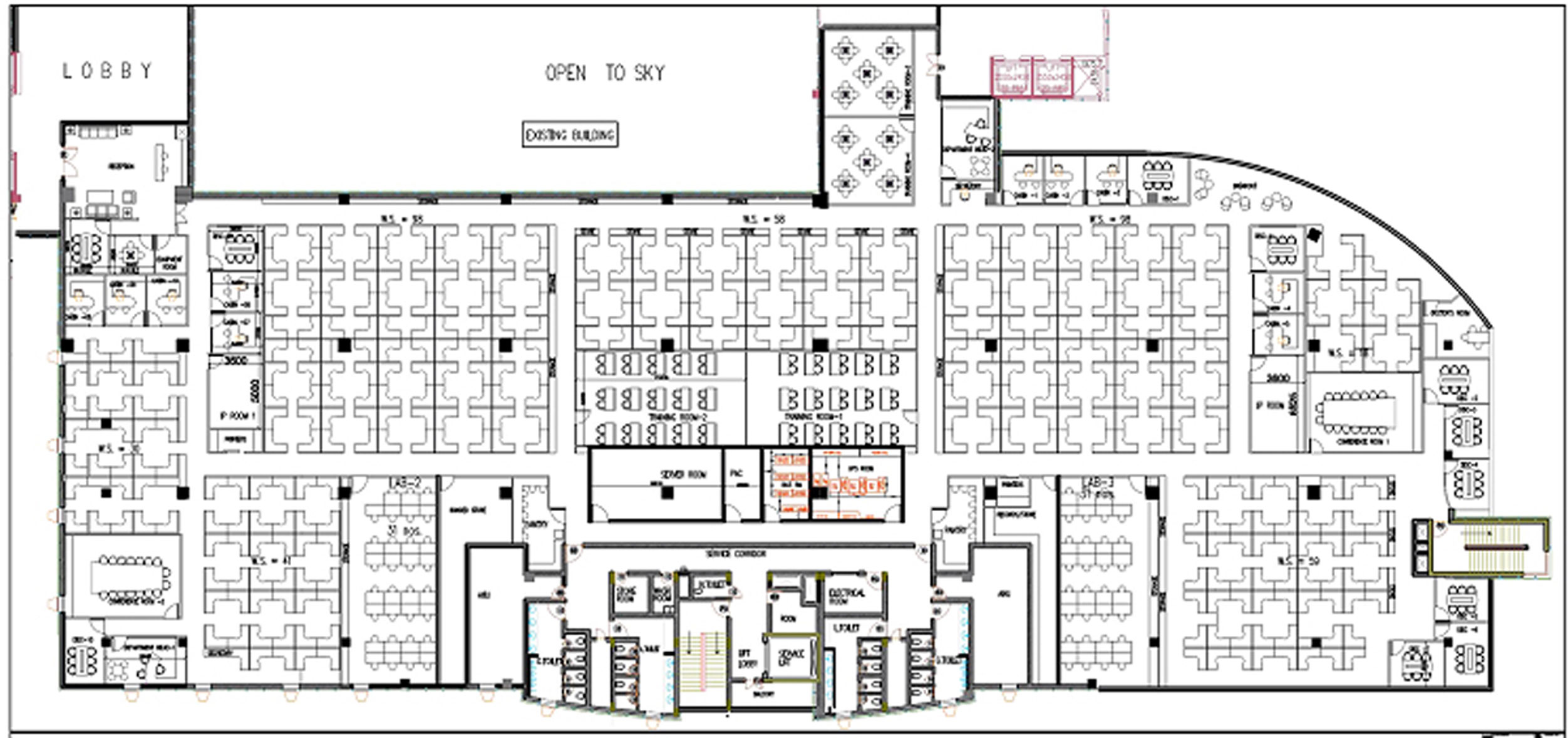
Third Floor
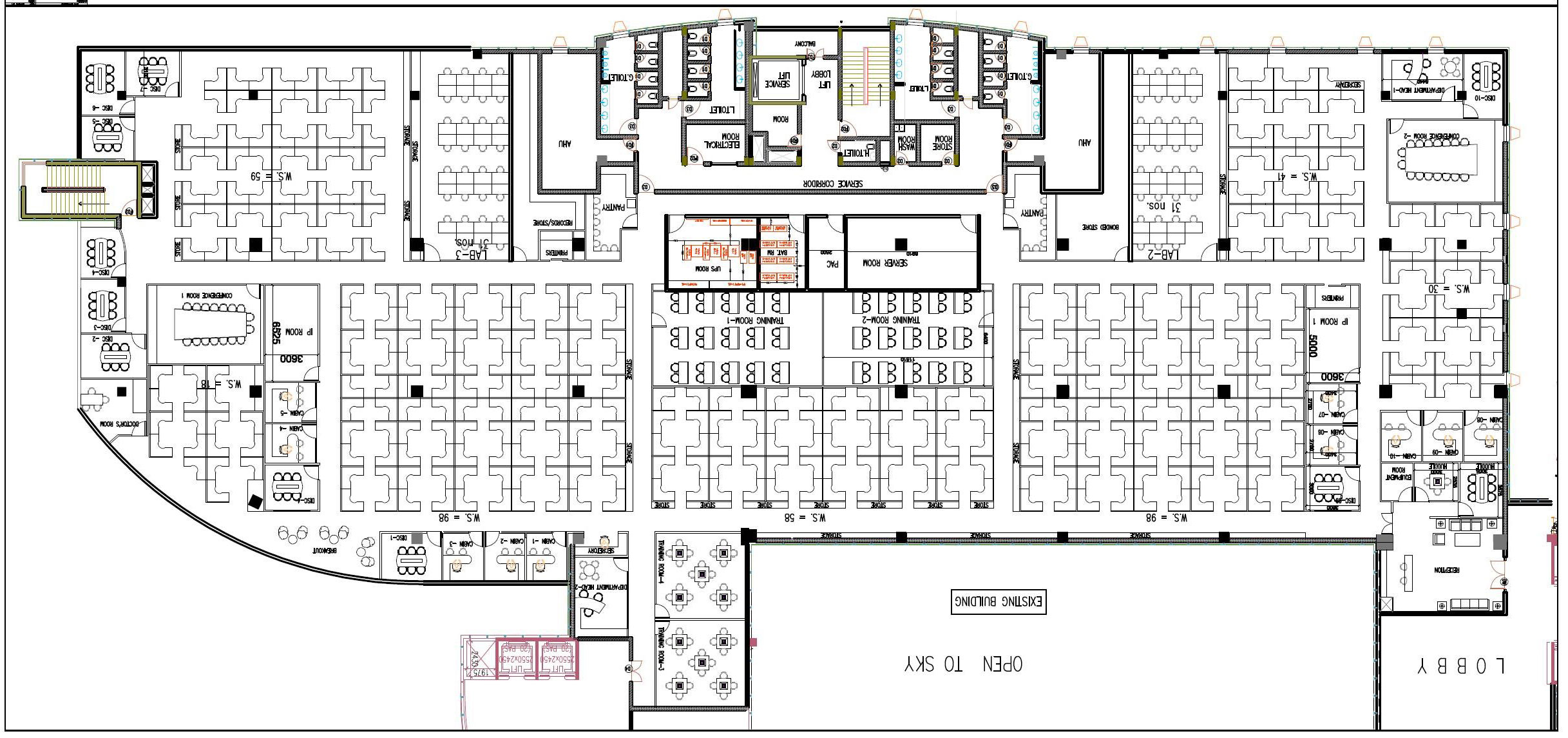
Fourth Floor
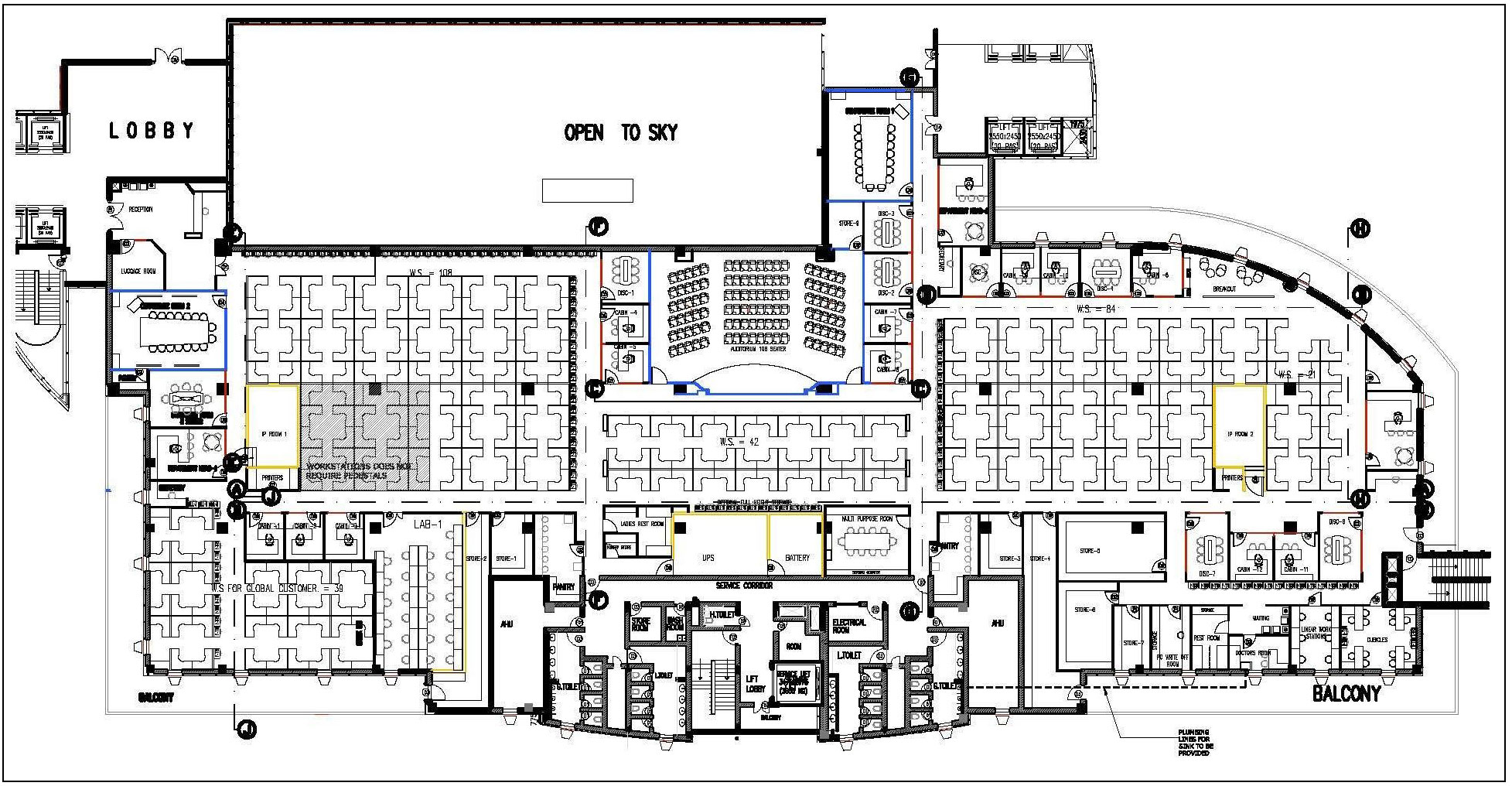
Furnished Interiors
Location Google Map
If you got any questions please do not hesitate to send us a message
Address: MJDiversified, Cyber Park, Electronic City Phase I, Bengaluru, Karnataka 560 100, India.
Phone: +91 73497 73675
Email: sales@mjdiversified.com















